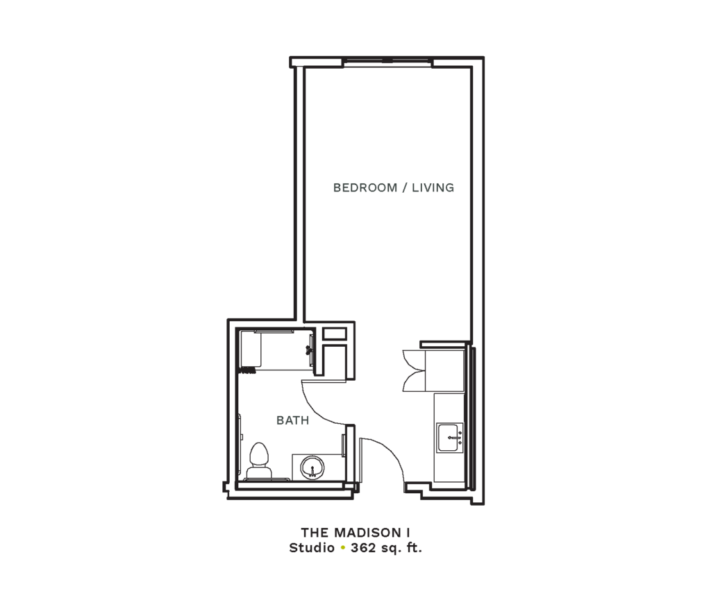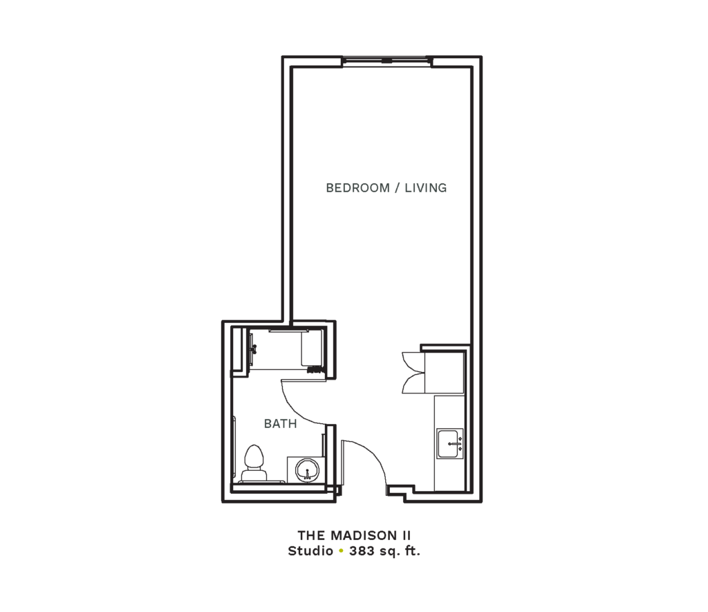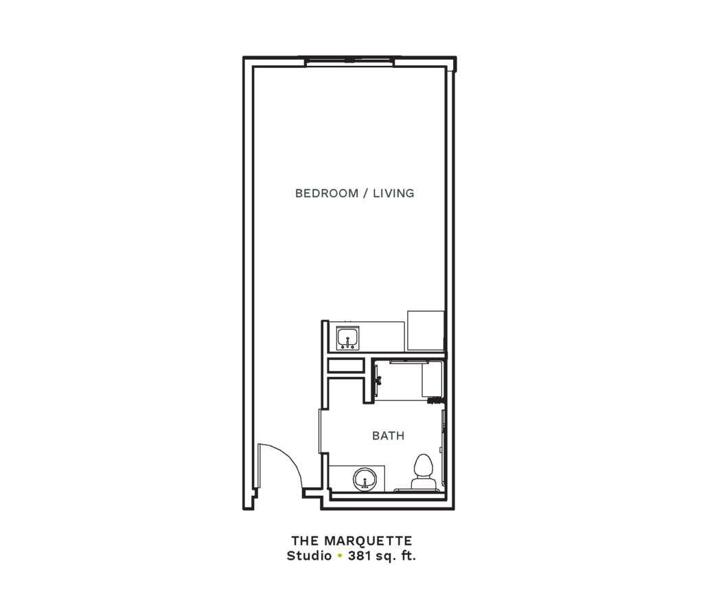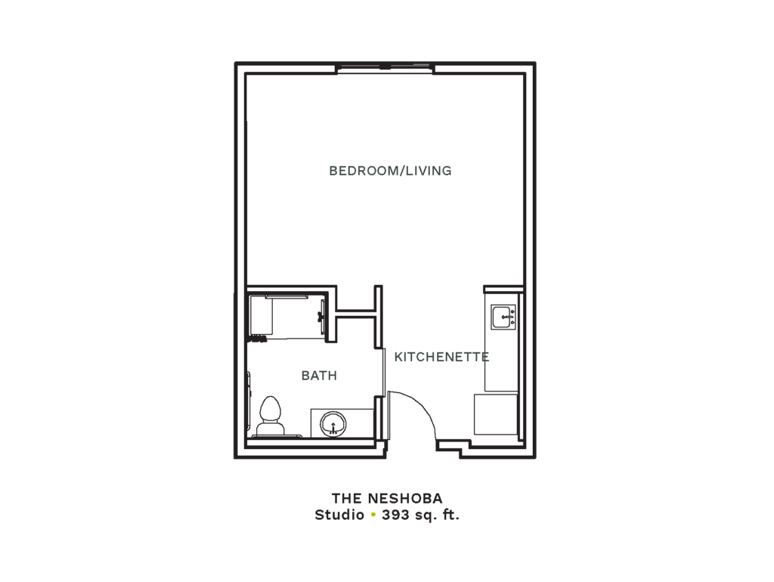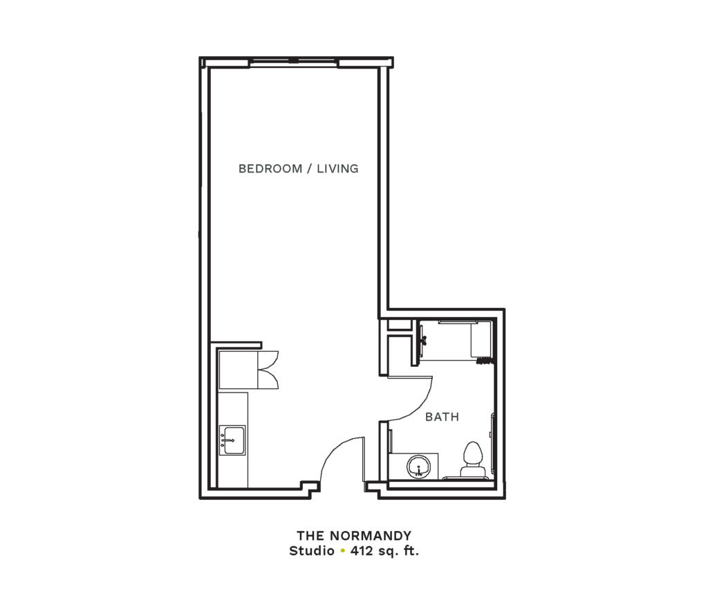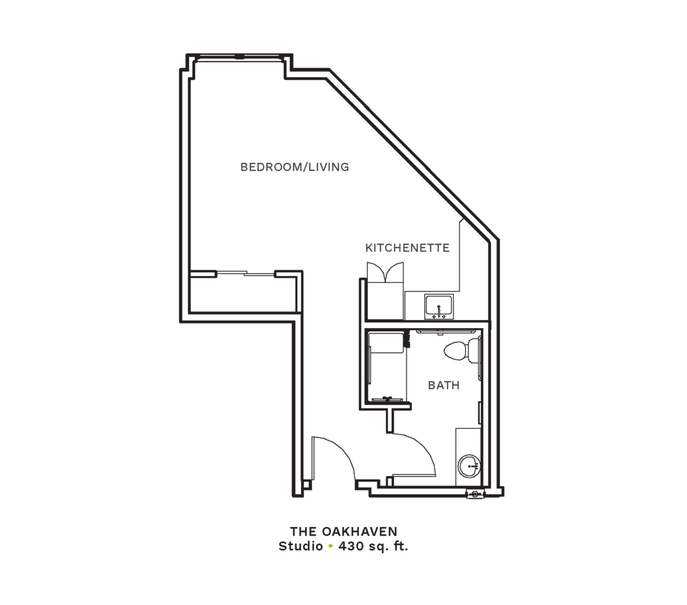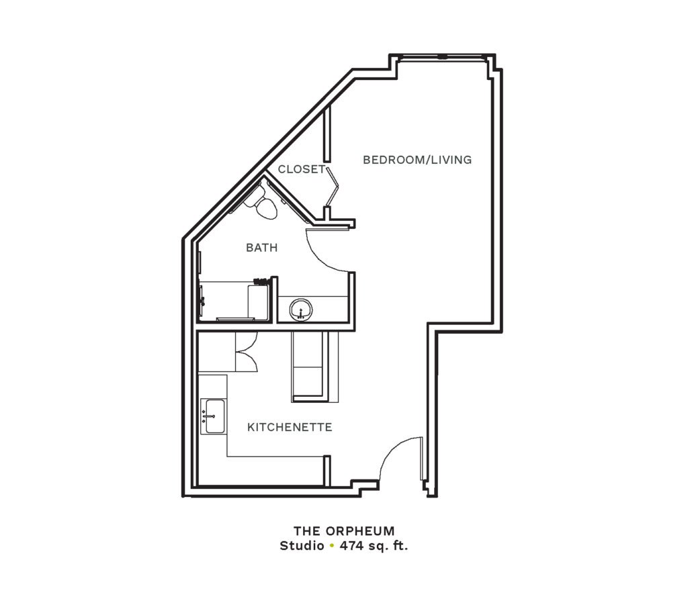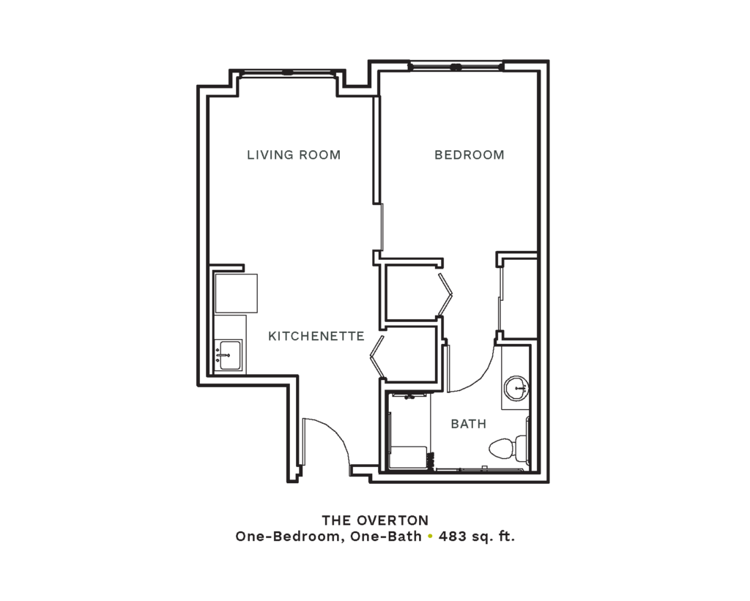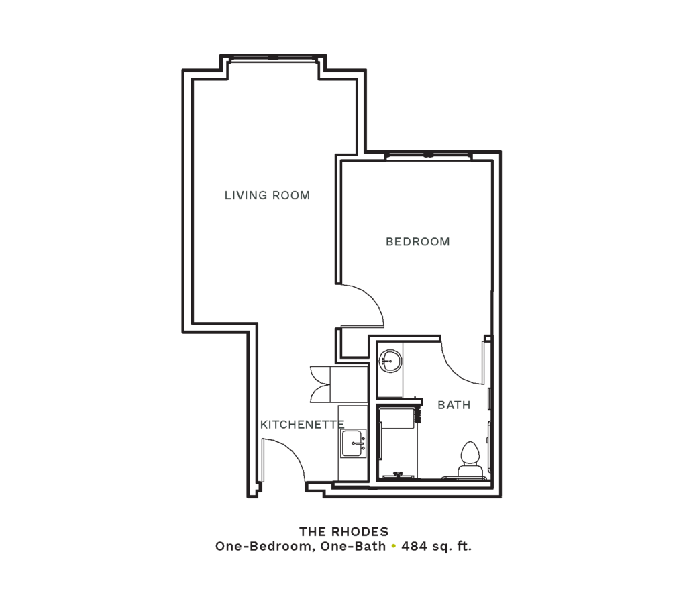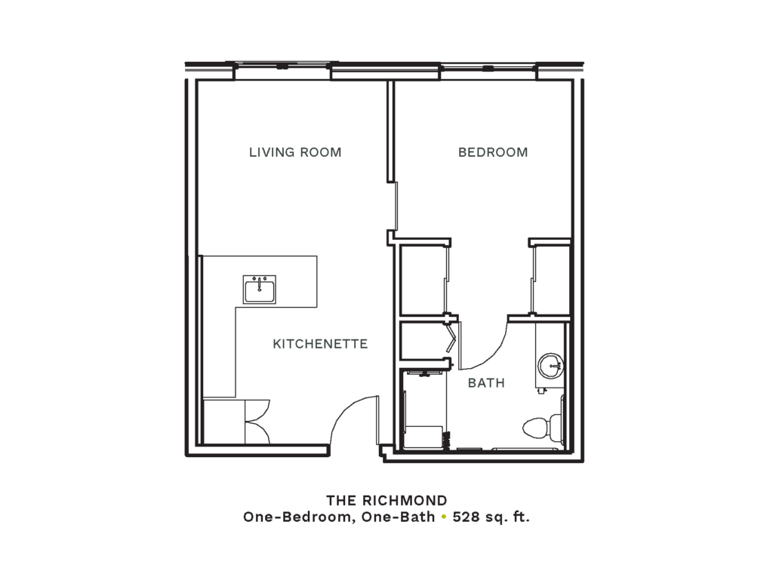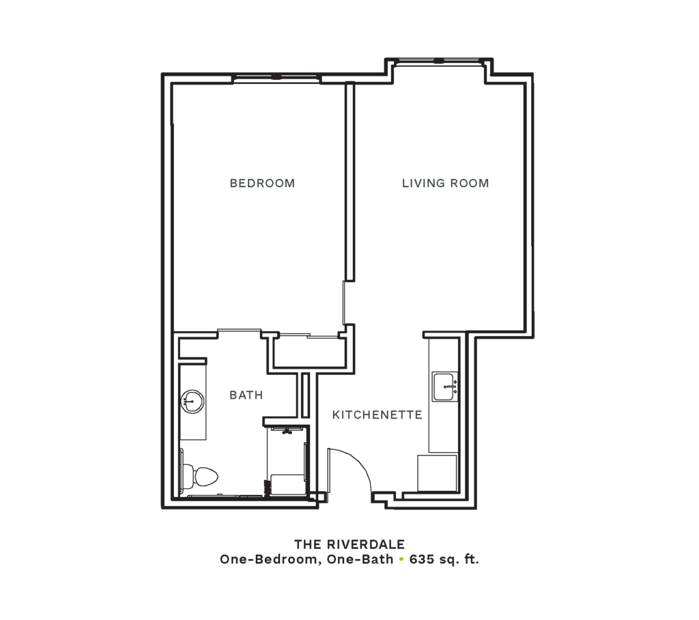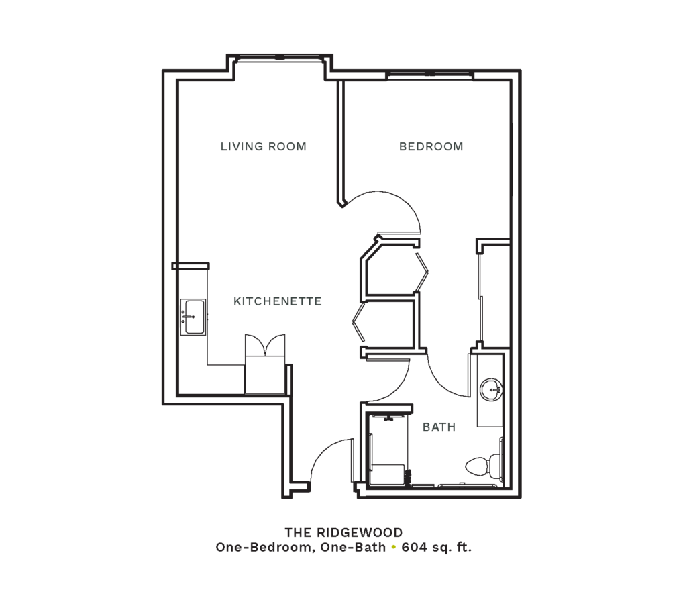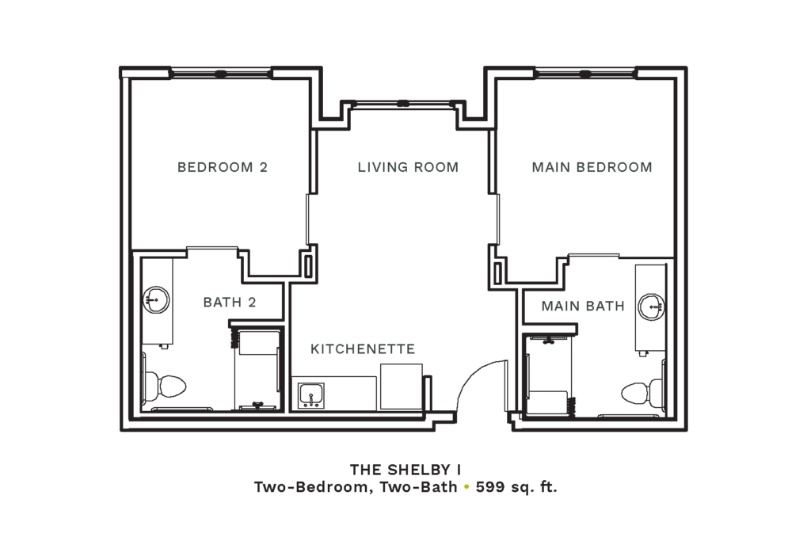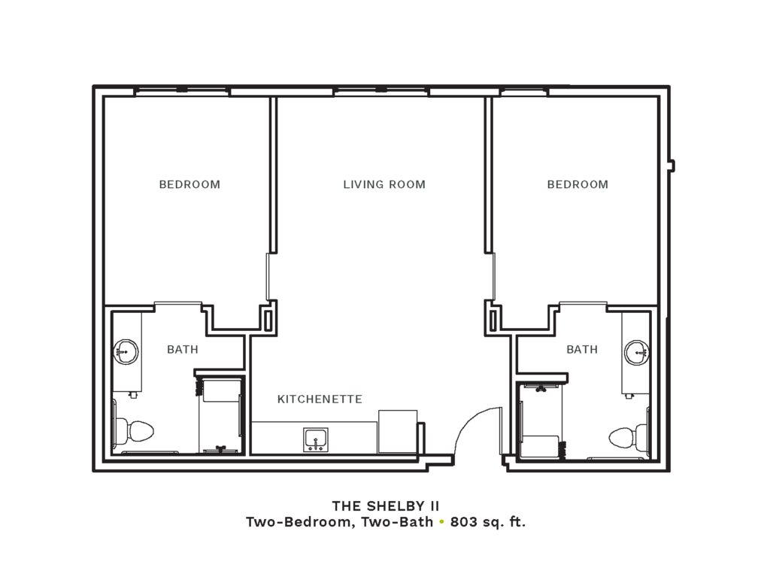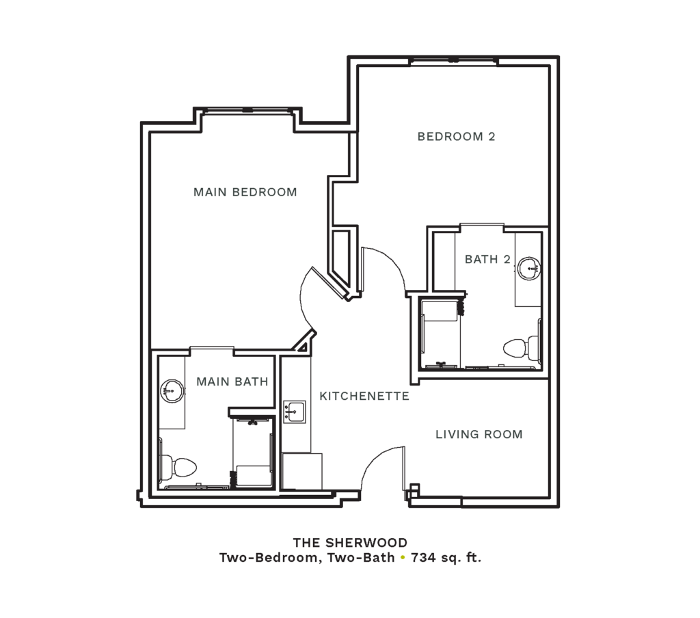Assisted Living
Assisted Living
Enrich everyday experiences and receive care that stands out from the rest at The Summit of Germantown in Memphis, TN. In our assisted living lifestyle, you’ll enjoy the comforts of a place to call your very own while getting the personalized assistance you need throughout your daily routines. From planned activities to social events, you’ll participate in fulfilling experiences throughout the day and have 24/7 help at your fingertips.
Assisted Living Features
-
Choice of studio, one- and two-bedroom apartment styles and companion suites
-
In-Suite Washer & Dryer
-
All-inclusive, restaurant-style dining
-
Vibrant Living Program—daily, individualized life enrichment programs
-
Indoor, heated saltwater pool
-
Putting green and bocce ball court
-
Café/Bistro, Pub, and Private Dining Room
-
Courtyard with patios, walking paths, and fire pit
-
Media and Multi-Purpose Room
-
Creative Arts Studio
-
Beauty Salon/Barber Shop and Spa
-
Library and Computer Lounge
-
Fitness Center and Yoga Studio
-
Dog Park
-
On-site Therapy
-
Housekeeping and maintenance, including linen services
-
Scheduled, local transportation
-
Most utilities included
-
Pet-friendly community
-
Graceful Respite Stays
Assisted Living Floor Plans
Approximate Square Footage*

