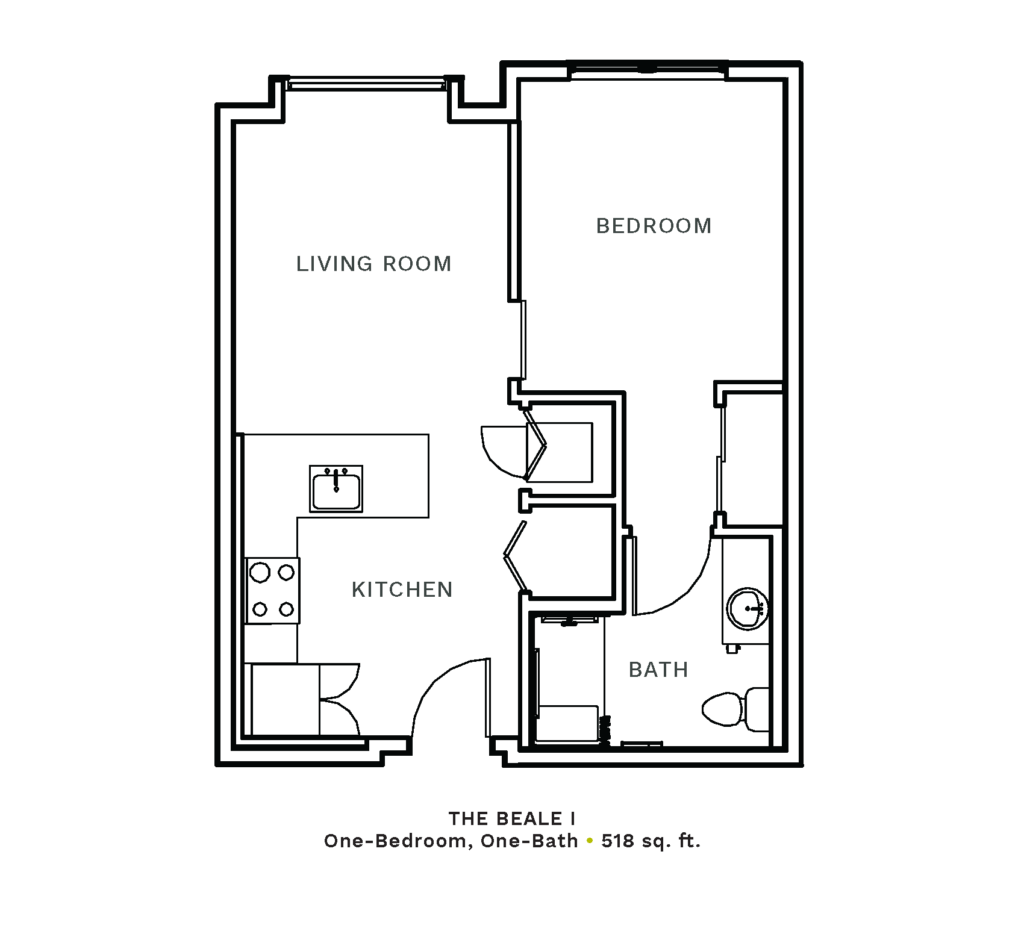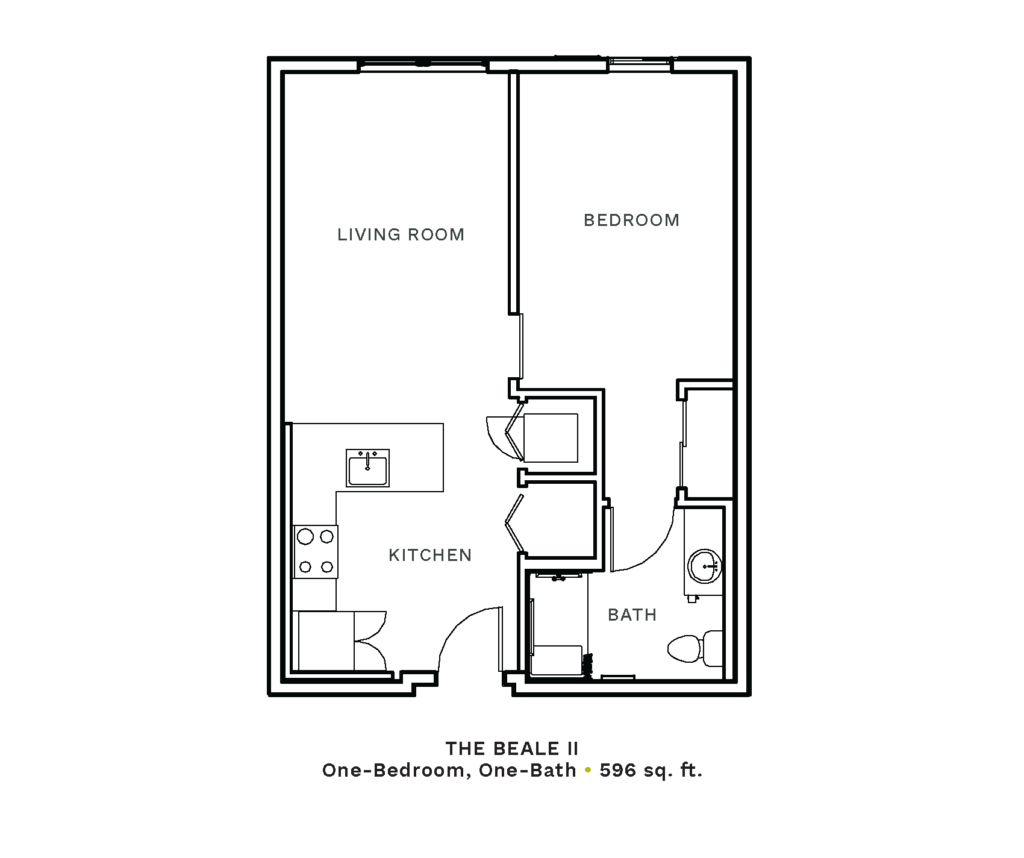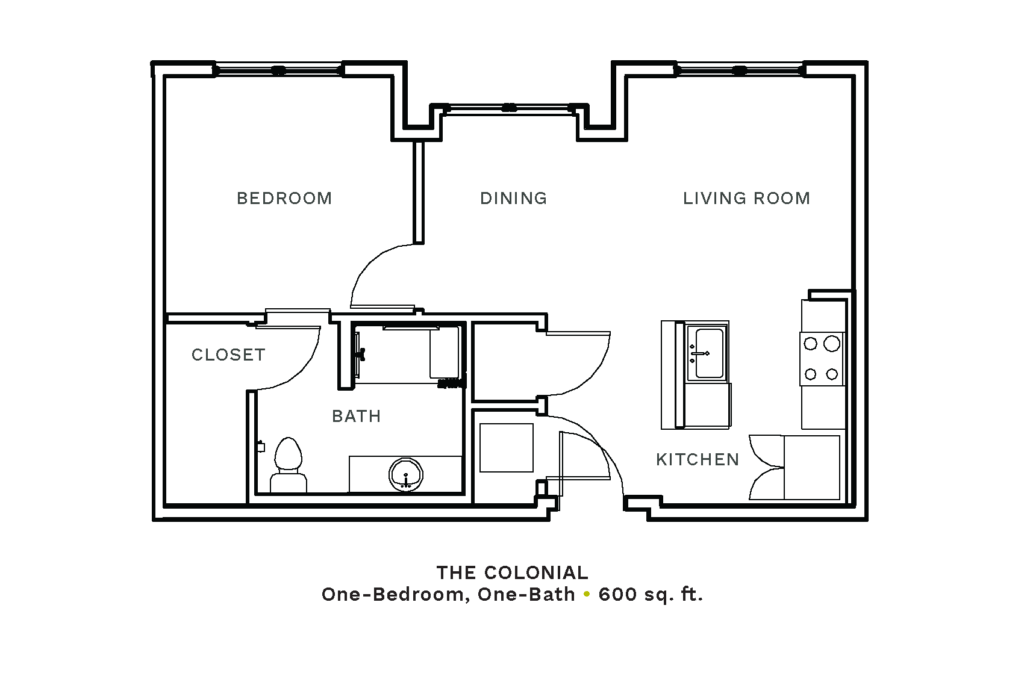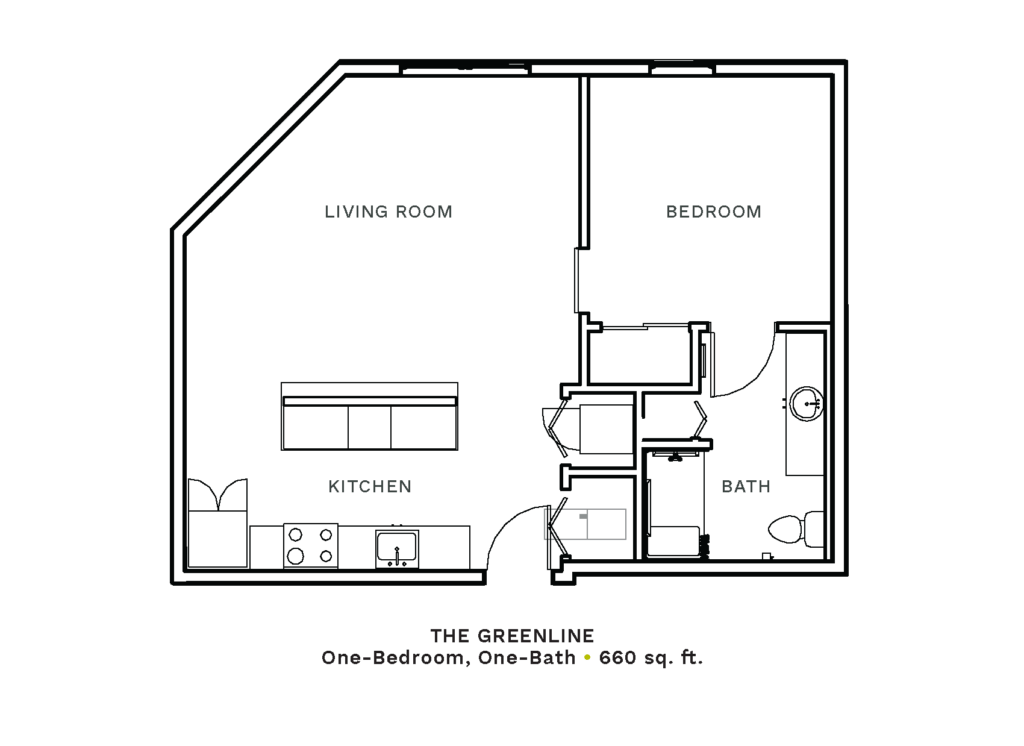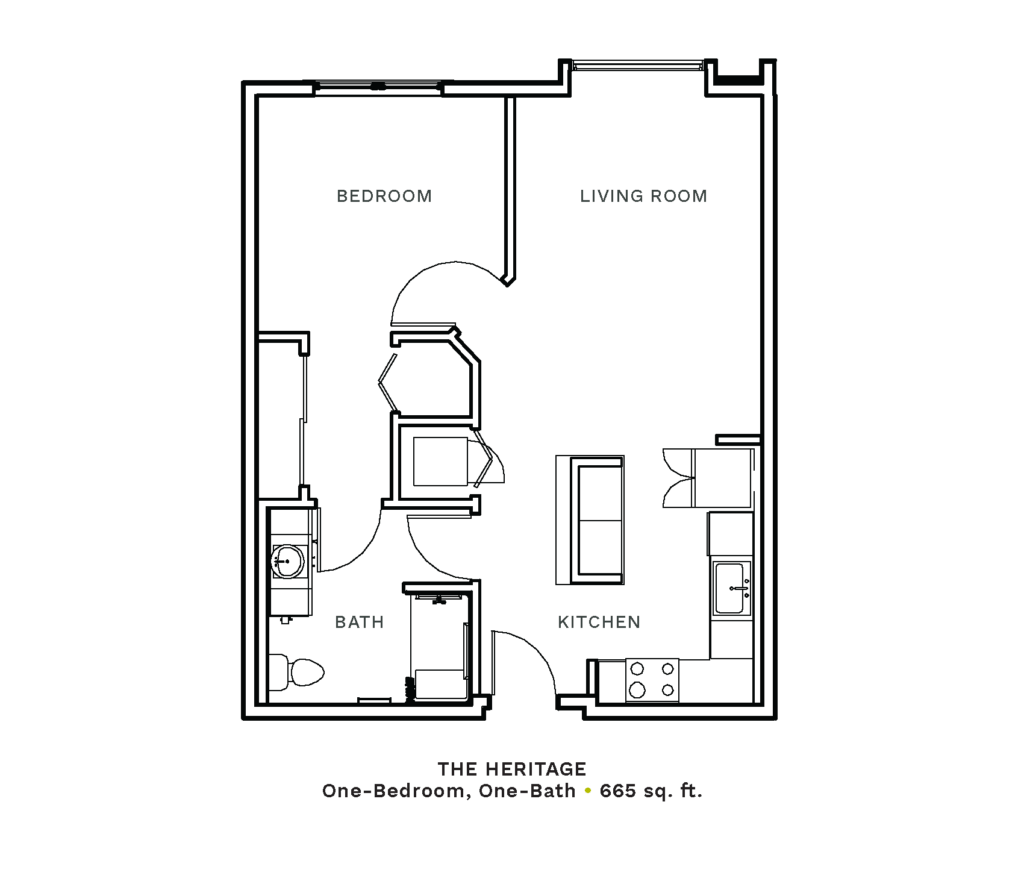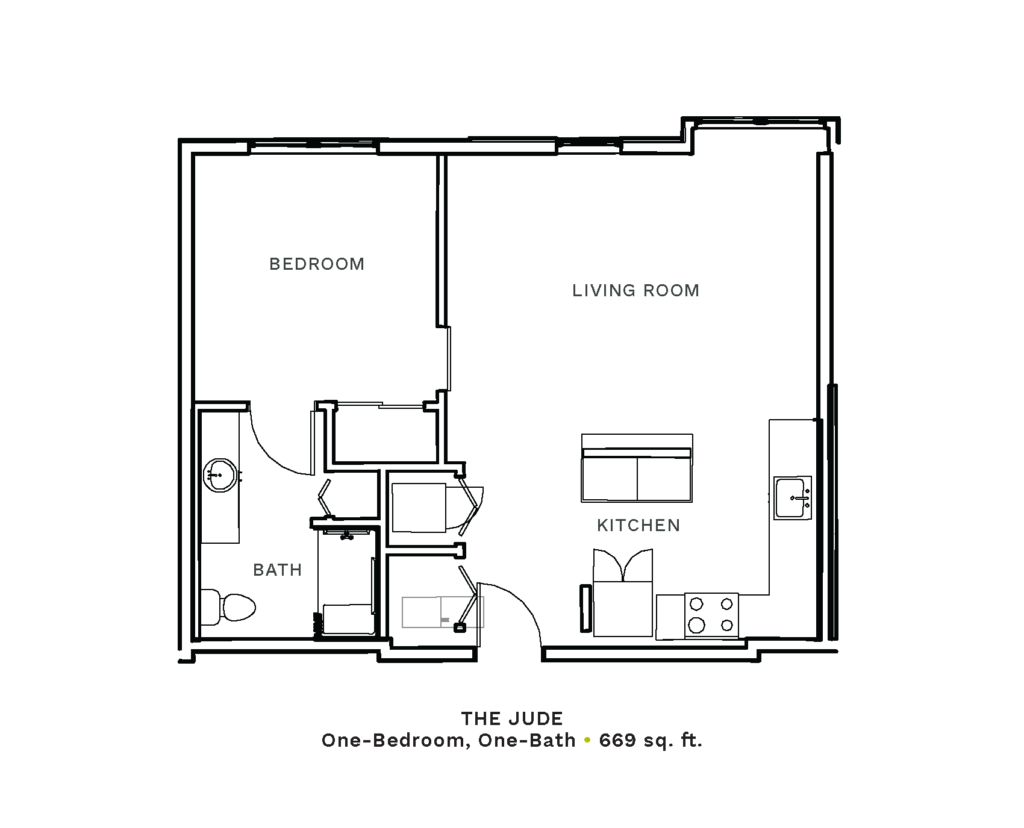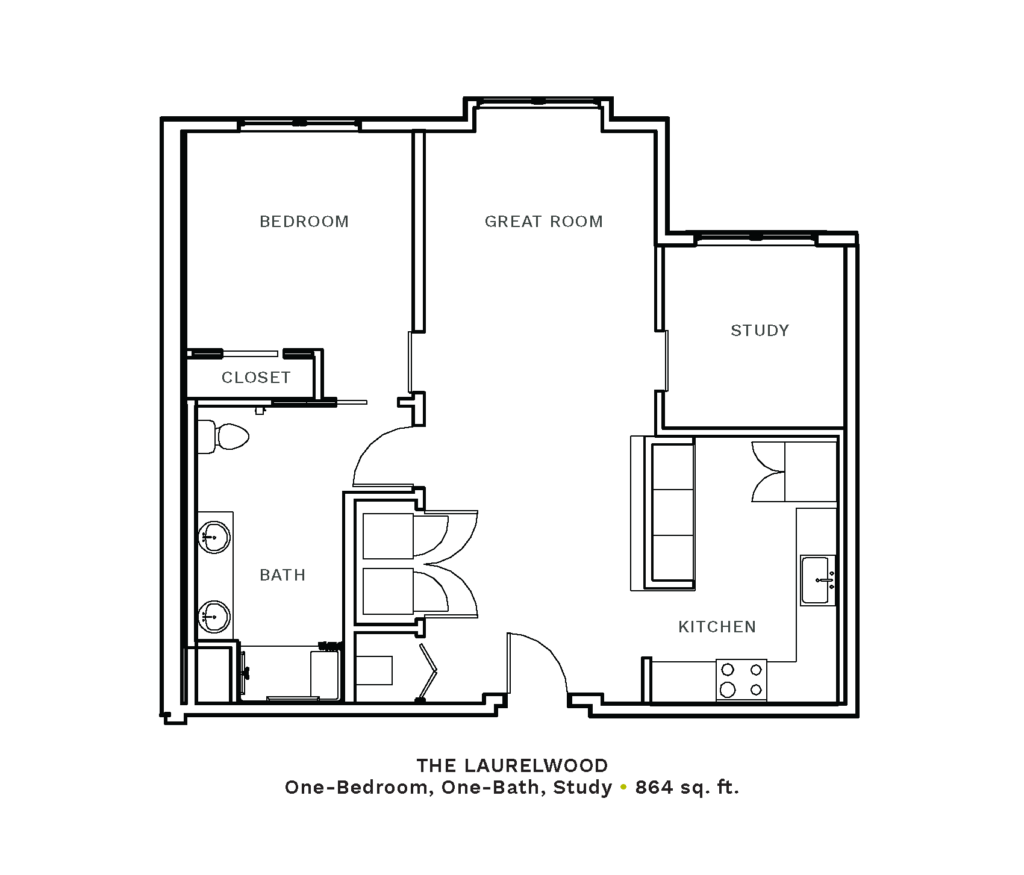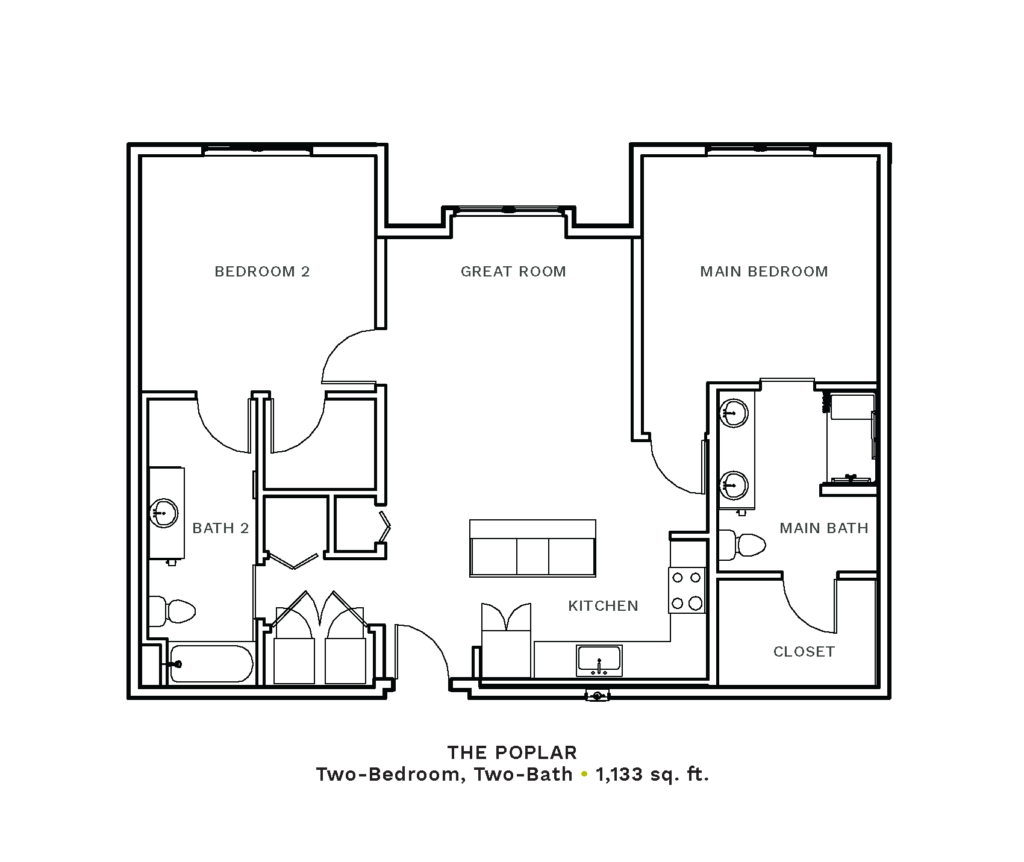Independent Living
Independent Living
With the day-to-day freedom to come and go and the convenience of any number of activities to choose from, independent living at The Summit of Germantown is a perfect fit for an active, healthy lifestyle in Memphis, TN. Enjoy restaurant-quality dining and weekly social gatherings, and feel empowered to explore personal interests. When you feel like venturing into the larger community, our team will connect you with transportation to everything you’re accustomed to doing.
Independent Living Features
-
Choice of studio, one- and two-bedroom apartment styles and companion suites
-
In-Suite Washer & Dryer
-
All-inclusive, restaurant-style dining
-
Vibrant Living Program—daily, individualized life enrichment programs
-
Indoor, heated saltwater pool
-
Putting green and bocce ball court
-
Café/Bistro, Pub, and Private Dining Room
-
Courtyard with patios and fire pit
-
Media and Multi-Purpose Room
-
Creative Arts Studio
-
Beauty Salon/Barber Shop and Spa
-
Library
-
Fitness Center and Yoga Studio
-
Dog Park
-
On-site Therapy
-
Housekeeping and maintenance, including linen services
-
Scheduled, local transportation
-
Most utilities included
-
Pet-friendly community
-
Graceful Respite Stays
Independent Living Floor Plans
Approximate Square Footage*

